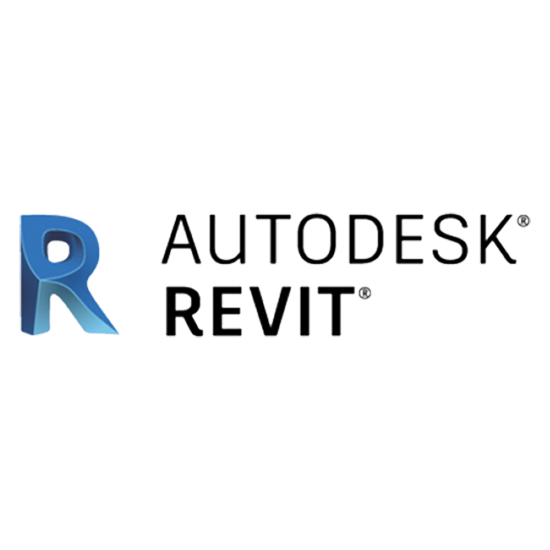Autodesk Revit
Need more information on this product?
Contact us on +49 (0) 89 231 4142 0 or via our online form
If you’re not currently a customer, you can apply for an account.

Autodesk Revit application and design software
Plan, design, construct and manage buildings and infrastructure with powerful tools for Building Information Modelling with Autodesk Revit 2018. It offers BIM features for architectural design, structural engineering and MEP engineering and fabrication. Revit 2018 imports, exports and links data with formats including IFC, DWG™ and DGN. Includes: 3D design visualisation, Reinforcement deatiling, Linking with steel deatiling.
Main Features:
-
Design: Model building components, analyse and simulate systems and structures, and iterate designs. Generate documentation from Revit models.
- Collaborate: Multiple project contributors can access centrally shared models. This results in better co-ordination, which helps reduce clashes and re-work.
- Visualise: Communicate design intent more effectively to project owners and team members by using models to create high-impact 3D visuals.
- Tools created expressly for your discipline: Whether you’re an architect; a mechanical, electrical or plumbing (MEP) engineer; a structural engineer; or a construction professional, Revit offers BIM features specifically designed for you.